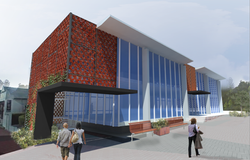(08) 92716091 WWW.EEKOS.COM.AU 951 BEAUFORT STREET INGLEWOOD WA 6052
REGISTERED BUILDERS AND REGISTERED ARCHITECTS ABN 77515406945 ACN 147020764
 |
|---|
 |
 |
 |
The Western Australian Planning Commission have been investigating the possible expansion of Stirling Highway through Perth’s western suburbs. As a result property owners are now looking at opportunities for amalgamating blocks and redeveloping to suit higher density allowances along this main corridor. Arialand Developments recently asked ee’kos to look at such an opportunity for a high-end residential and commercial development.
Through its materiality the design references the residential character of the area using brick to create a unique aesthetic. The permeability of the pre-fabricated brick paneling system can be adjusted to provide privacy, preserve views out and control natural lighting. A shared terraced urban park occupies the space between the residential and commercial buildings providing a dynamic communal ground plane offering an opportunity for interaction between all user groups. Maximising commercial and retail opportunities on the ground level and incorporating a mixture of cafe, retail and commercial uses the scheme offers a distinctive “urban village” feel. Methodical planning and structural layouts ensures an efficiency of internal spaces and the ease and cost-effectiveness of construction.

